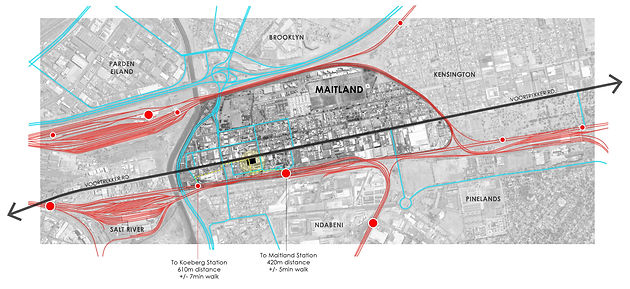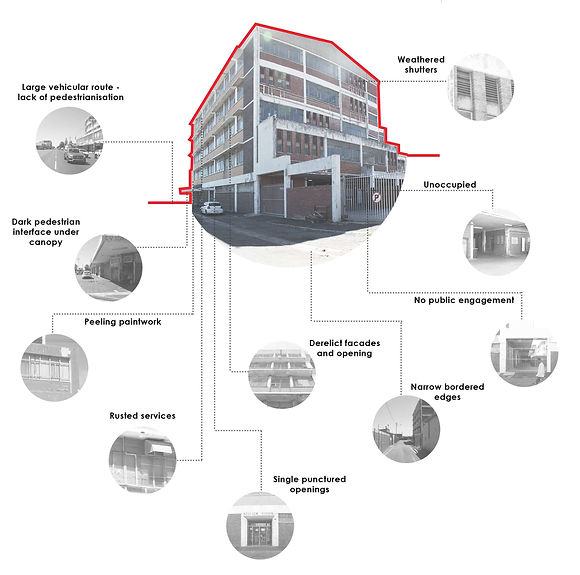
Postgraduate Studies
BAS Honours
Adaptive Reuse: Maitland Eco-Hub
University of Cape Town. 2018.

Overview
The project, within the ‘Adapt Studio’, involves the adaptive reuse of the chosen Kellcor House in Maitland - an industrialised area within Cape Town, South Africa. The form comprises of a 4-story mixed-use concrete frame and brick infill structure, on the corner of Voortrekker and Ainsdale Roads, designed in the 1960s. The ground floor is vehicular predominant, occupied by fitment centers and motorcycle repairs with private textiles companies occupying the upper floors.
.jpg)
Pedestrianised Approach
The lack of pedestrian, social and green spaces is a highly prevalent and pessimistic factor within the broad industrialized Maitland context. This is evident through analyzing the context, as well as mapping and analyzing the movement and sight lines of people through stop-motion photography. This influenced and evolved through my theoretical research paper on: ‘how does the study of people’s movement aid towards an awareness for creating (NMT) non-motorized transport?’.
The physical approach towards the structure therefore aims to focus on pedestrians, incorporating NMT means in and around the site. Designated bicycle routes that filter throughout Maitland which expand over time while leading towards and puncturing through and throughout the adapted scheme, are intended towards incorporation.

.jpg)
Existing Building Analysis
Diagrams of intent towards adapting the existing form
Adaptive-reuse intent
The intention was to adapt underutilized functions, spatially and in terms of form, physically – through carving, weaving fragmentation and separation. The scheme intends to stimulate movement through physical activity and motion, creating spaces to learn in isolation, in a communal environment and within nature; as well as to pay respect to the former fitment centres through the creation of communal hands-on workshop spaces.
Materiality
Structurally, the existing skeletal frame and cores are retained, accompanied by on-site bricks recycled into perforated brick facades. This is complemented by a secondary layer of glass and locally sourced timber. Ecological implementations include green balconies and roofs, indoor and outdoor vegetable gardens, rainwater harvesting tanks accompanied with a greywater treatment plant and north-facing solar water panels.
Local Craft Mapping

.jpg)
.jpg)
.jpg)
.jpg)
.jpg)
.jpg)
Perspective Sections

Facade Typologies

PERFORATED BRICK + BIKE RAMPS
A semi-permeable facade that supports and encloses the wrap-around bicycle ramps; while proving intermittent shade and cover for cyclists and users.
CURTAIN WALLS + LIGHT SHELVES
An enclosed and fully transparent facade, with full height or raised curtain walls, single glazed. Timber light shelves are added externally to reduce direct sunlight during summer but increase the amount of refracted ambient light in double volume spaces.
PERFORATED BRICK + GLASS
An enclosed facade, with an outer perforated brick skin, with a single glazed recycled glass layer internally, separated by a cavity air gap for moisture drainage. The facade allows an interesting play of shadows along the internal elements at various times of the day.
The creation of interstitial spaces and volumes

Axonometric Design Development































